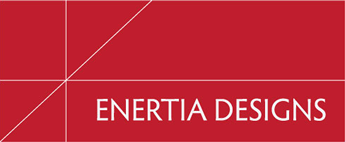Downtown Mix-Use Building (Sonoma)
This 1970 office building near Sonoma Downtown was converted into a mixed-use doctor’s clinic and a children’s salon on the ground level and a residential unit on the second floor. The building has been seismically upgraded and featured an impressive ground to roof glass-clad front-entry. It’s a perfect blend of function and form.
Architect: Bevan & Associates













